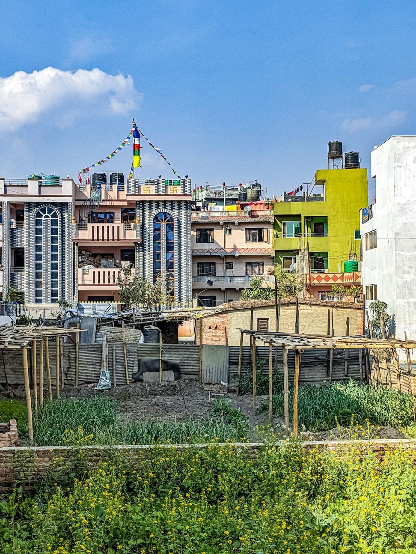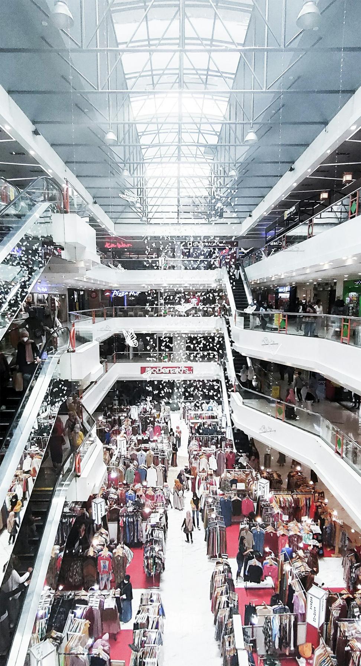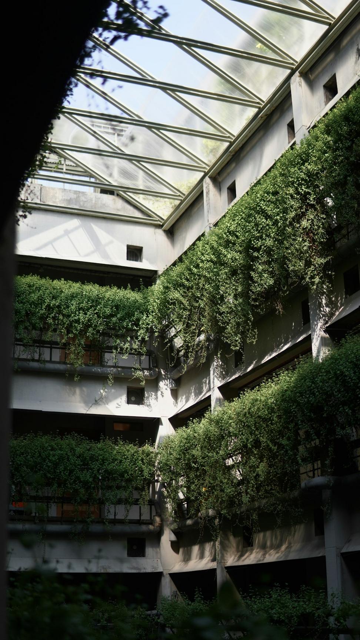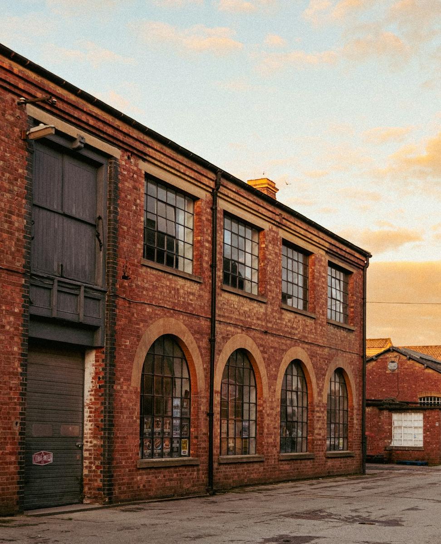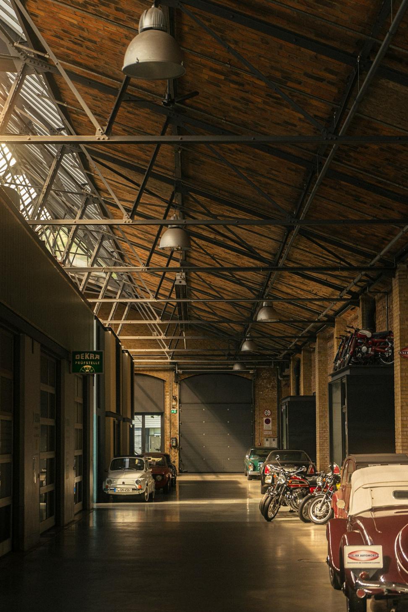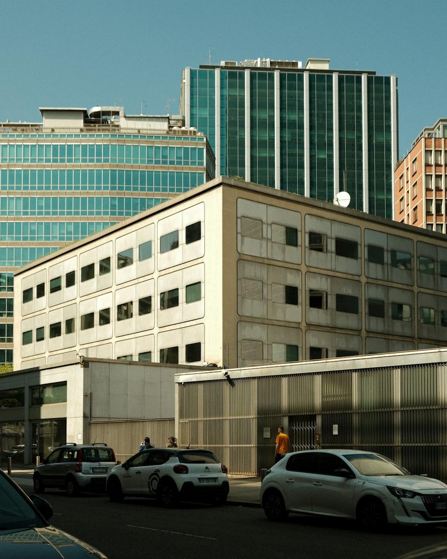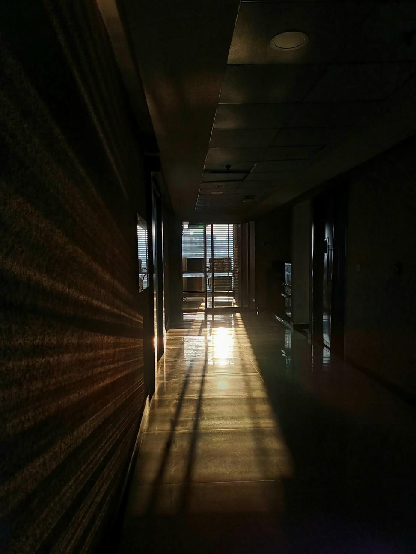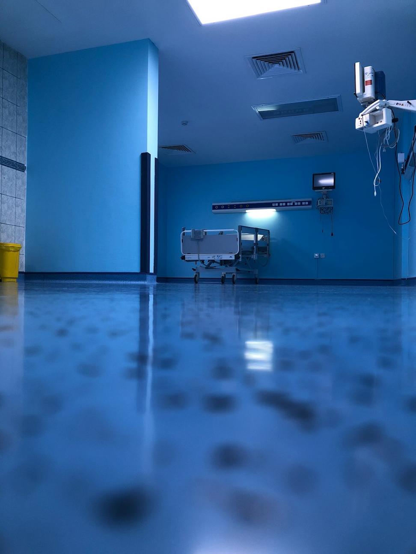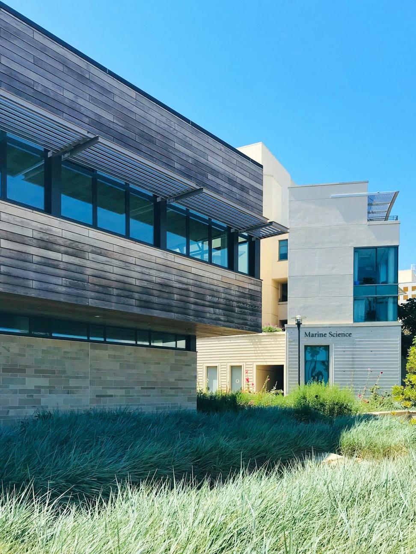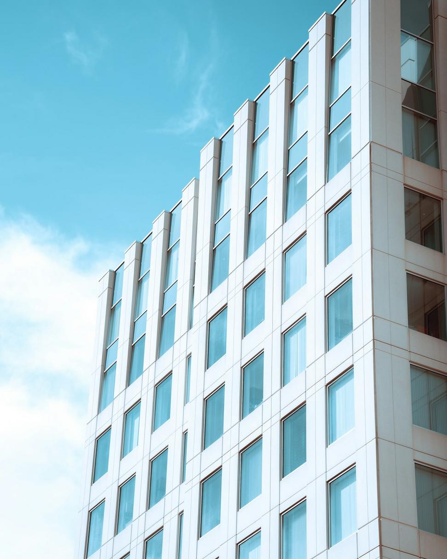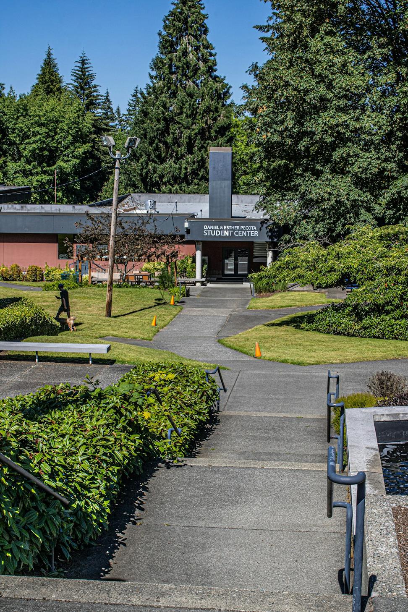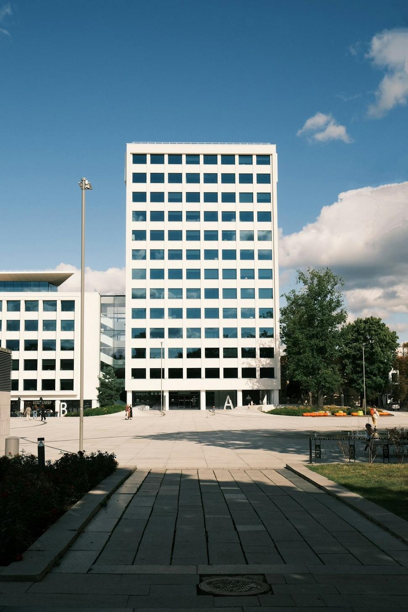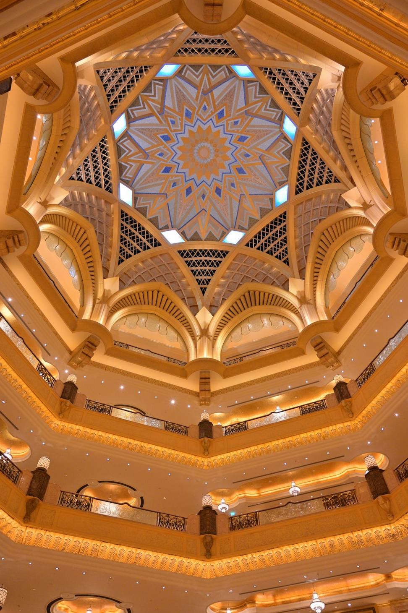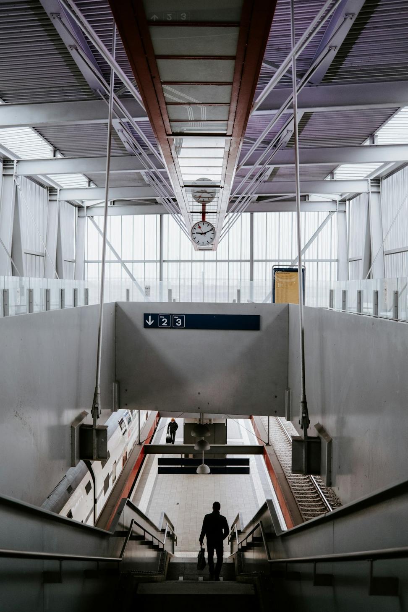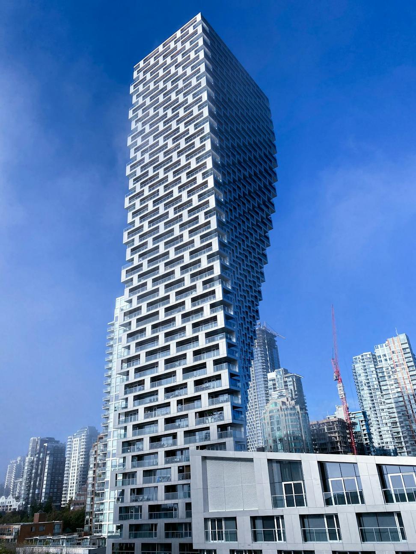
Harbor Exchange Center
Honestly, this one pushed us. The client wanted a 12-story office complex that'd cut energy use by 60% compared to typical buildings in the area. We integrated solar arrays with the facade design, added a green roof that actually helps cool the place, and installed a rainwater harvesting system that handles most of the building's non-potable water needs.
The building's been running for eight months now, and tenants are loving the natural light we managed to get into those deeper floor plates. Took some creative light well design, but it worked out.
64%
Energy Reduction185,000 sq ft
Total Area"Working with Quintarion Stelix wasn't just about getting a building - they listened to how we actually operate and designed around that. Our employees don't wanna leave at 5pm anymore because the space is that comfortable."
